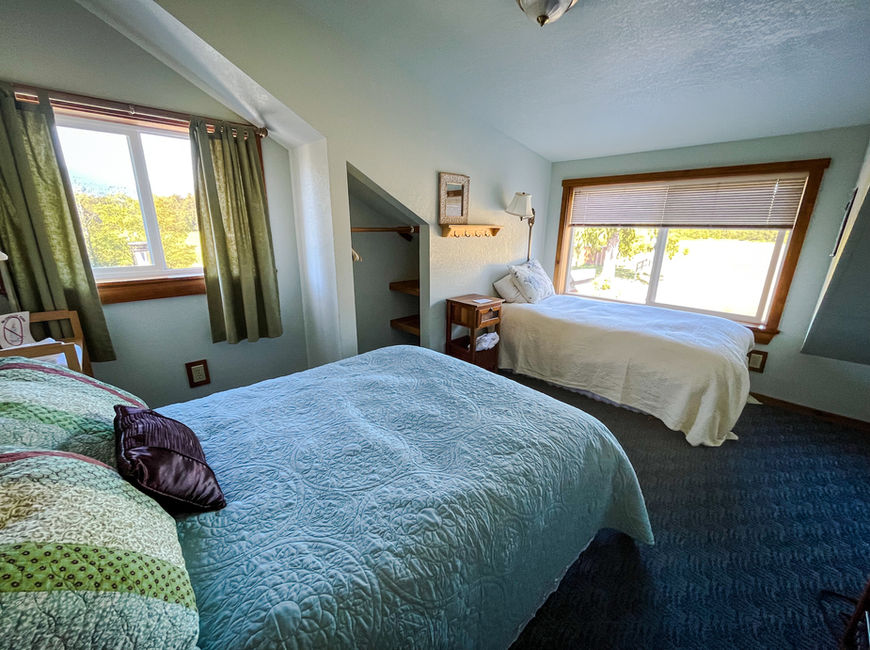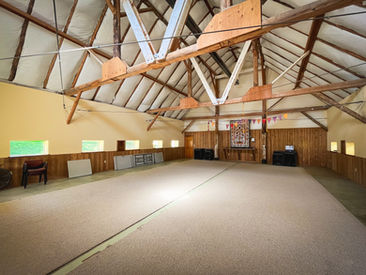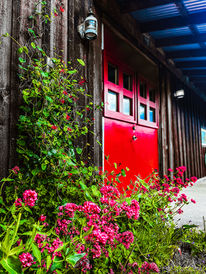CEDAR SPRINGS
The Lodge at Cedar Springs is a tranquil retreat nestled within nature's gentle embrace, where the rhythm of life intertwines with the heartbeat of the Earth. The inherent beauty of Cedar Springs envelops us, fostering an atmosphere of authenticity that celebrates the interconnectedness of everything. This lodge serves as a sanctuary for those seeking respite from the busy world, a blank canvas for mindful moments and lively gatherings.
Community Spaces
Bedrooms
🧑🦽➡️Dorm
4 twins
sleeps 4
Shared with Owl
Pond
1 full & 1 twin
sleeps 3
Upstairs bathroom
Lavender
1 queen & 1 twin
sleeps 3
Upstairs bathroom
Sunflower
1 queen & 1 twin
sleeps 3
Private bathroom
Honey
1 queen & 1 twin
sleeps 3
Private bathroom
First Floor
Kitchen
≫ Refrigerator freezer
≫ Gas stove & oven
≫ Two sinks
≫ Microwave
≫ Coffee Maker
≫ Dishwasher
Downstairs bathroom
≫ Accessible for people with disabilities
≫ Shower with accessible chair
Entryway
≫ Stairway to second floor
Owl Room
≫ 2 twin size beds
≫ Shared bathroom with the Dorm Room
Sparrow Room
≫ 1 twin size bed
Utility Closet
≫ Washer & dryer
≫ Commercial Fridge
Dry wood storage
≫ Firewood for the wood furnace

Floorplan
Events
Whether you're seeking an intimate circle or a vibrant celebration, Cedar Springs is designed to accommodate events, fostering a sense of unity and connection. From heartfelt ceremonies to expansive gatherings that echo with laughter and music, our lodge is a canvas waiting to be painted with the brushstrokes of diverse experiences. Our lodge is more than a venue; it's a space for those who seek a genuine and unscripted connection with each other and the world around them.
The Big Room
The Big Room is a 1700 square foot haven within our lodge inviting you to embark on a journey of communal connection and shared experiences. Nestled in the heart of nature's embrace, this expansive sanctuary effortlessly blends the rustic charm of the lodge with a free-spirited atmosphere where creativity, community, and consciousness intertwine. The openness fosters an organic flow, allowing guests to seamlessly transition from group meditations to vibrant gatherings without losing the thread of connection. From soulful yoga retreats to lively celebrations of togetherness, The Big Room is a versatile space for any event.













